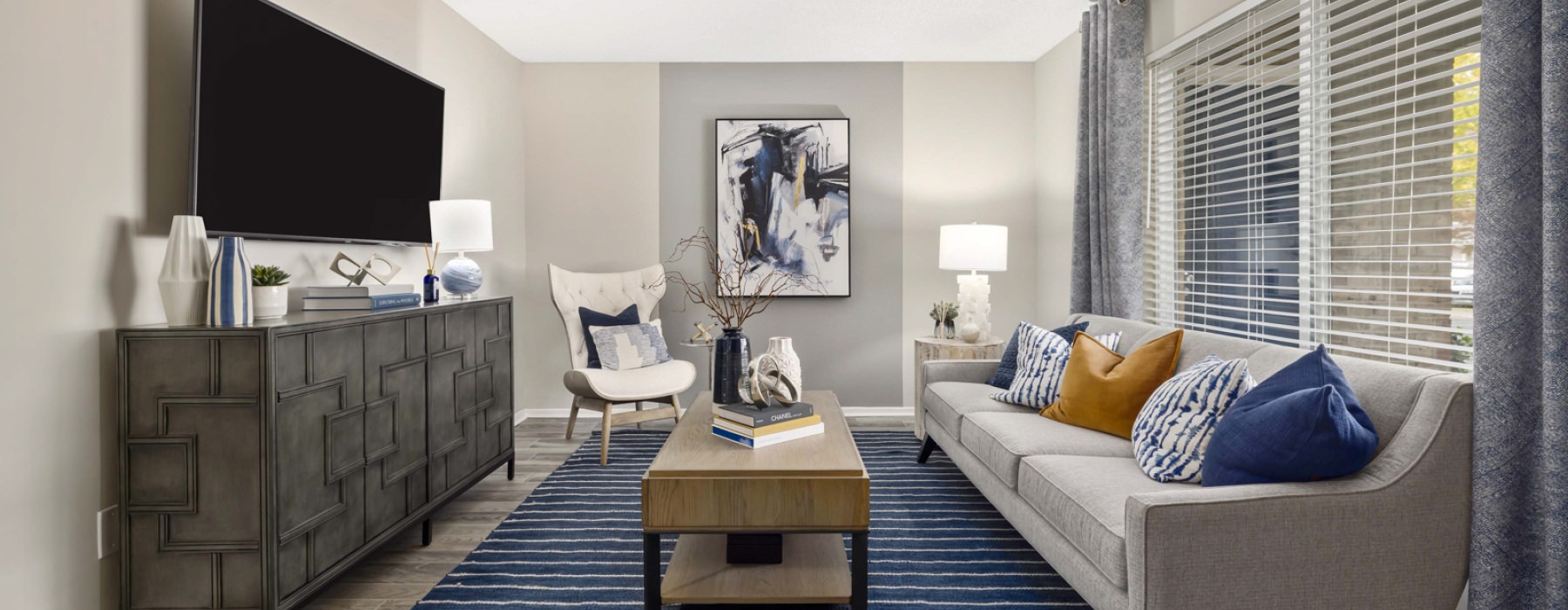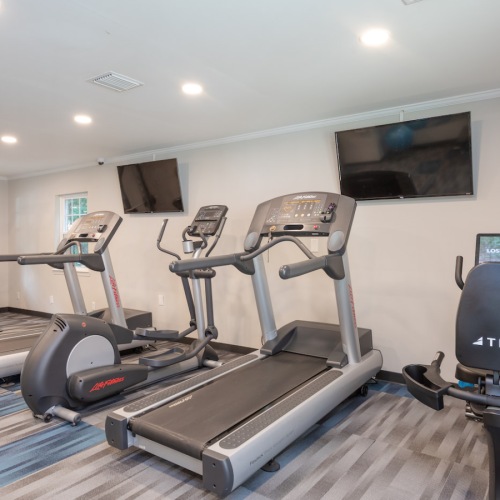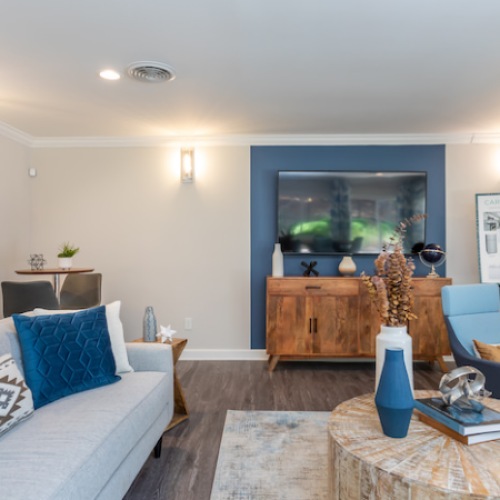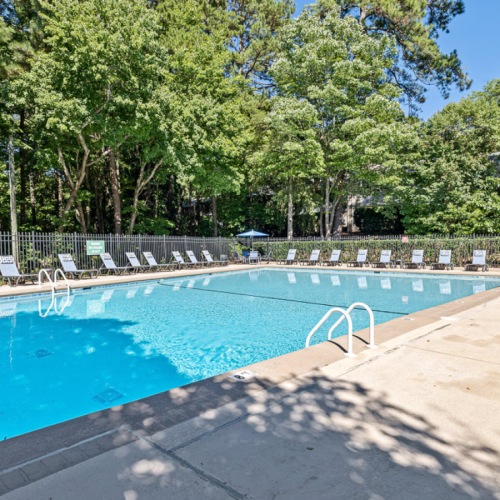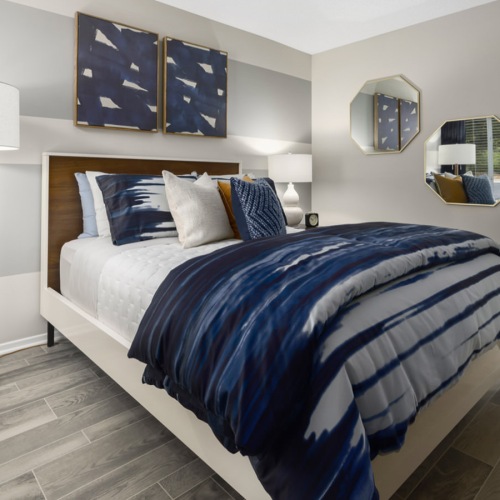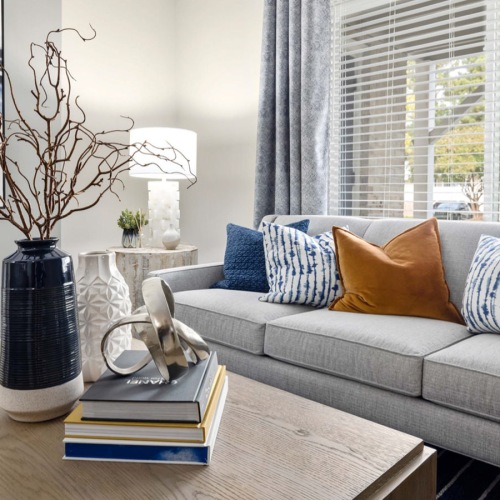The Oak Upgraded
The Oak floorplan is a two-bedroom and one-and-a-half bathroom apartment home with outstanding amenities throughout like upgraded white cabinetry with brushed nickel hardware, stainless steel appliances, double stainless steel kitchen sinks, tiled kitchen backsplash, wood-designed flooring, plush carpet in the bedrooms, and the washer and dryer included!
As a resident of Cary Pines Apartments, you'll have access to the excellent community amenities we've specially curated for our residents like the 24-hour fitness center, outdoor grilling stations, and sparking pool! You'll also be in an ideal Cary Pine, NC neighborhood!
Reach out to our leasing team for more information!
Floorplans are artist’s rendering. All dimensions are approximate. Actual product and specifications may vary in dimension or detail. Not all features are available in every apartment. Prices and availability are subject to change. Please see a representative for details.

